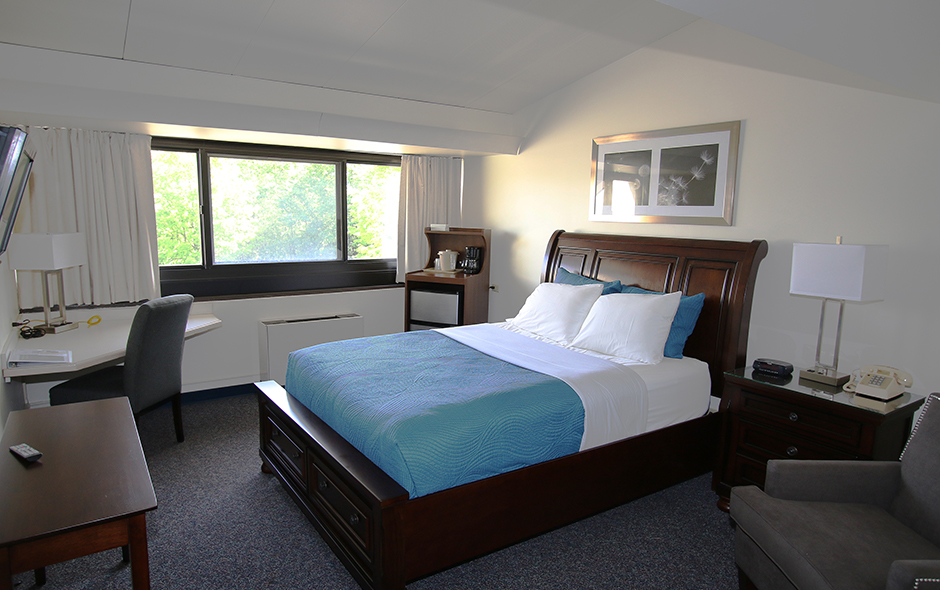
Enclosed all-weather walkways connect seven of the Academy’s nine buildings. The Residence Hall is a four-level structure with 174 fully-equipped, single-occupancy rooms.
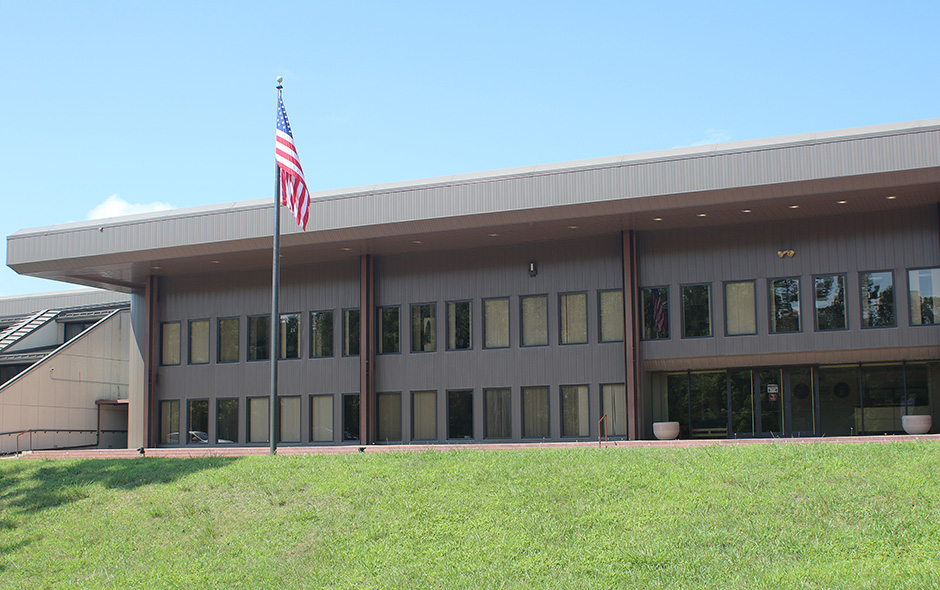
The Administration Building is centrally located between the Residence Hall and the Classroom Wing. A reception area, offices, cafeteria, auditorium, and physical fitness facilities are all on the Administration Building’s first floor.
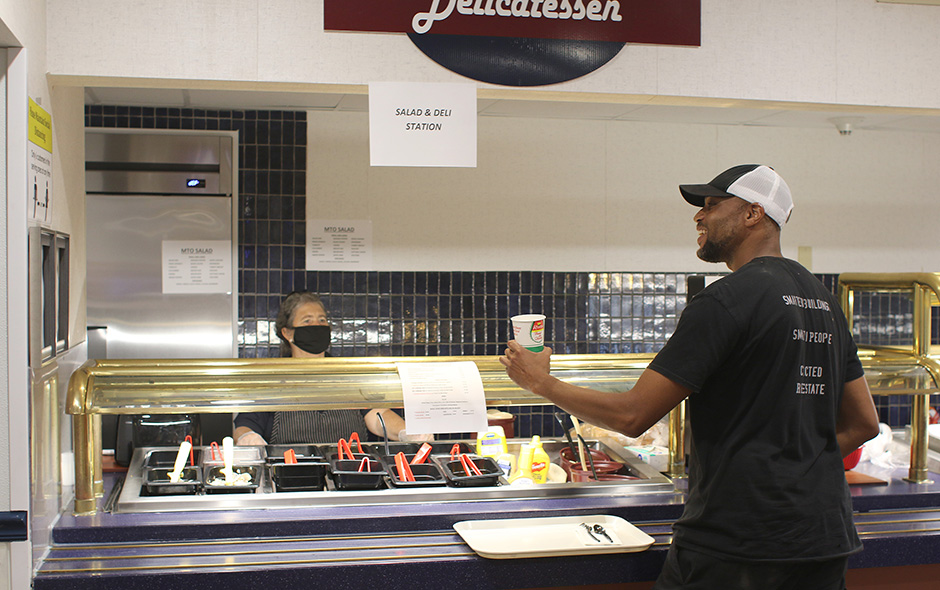
The cafeteria offers meal service, including a selection of entrees, made-to-order deli, soup and salad bar, and desserts to Academy students, staff, and visitors. Heart-healthy and vegetarian selections are available. The Auditorium is adjacent to the cafeteria and is used for large classes, group meetings, conferences, and presentations.
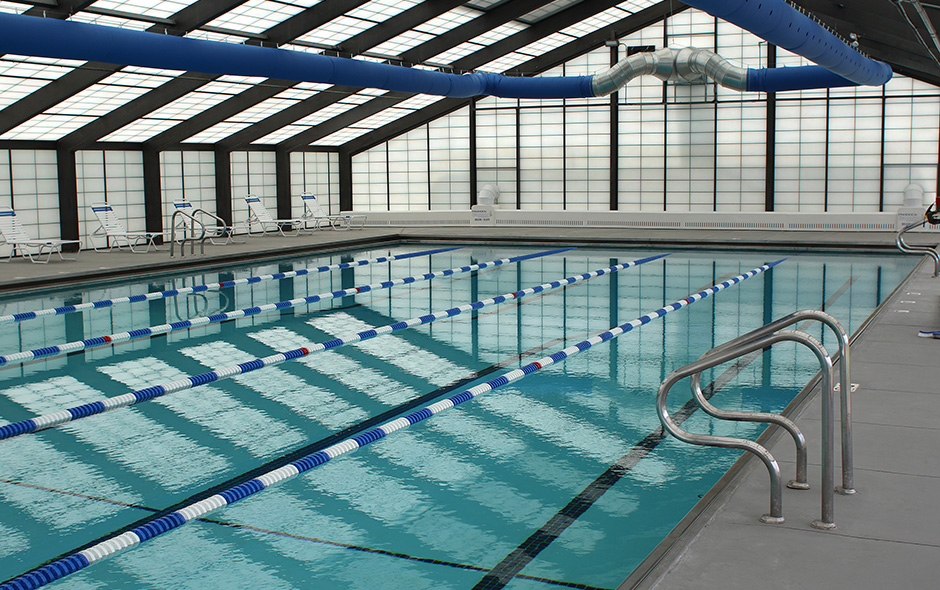
The Academy’s wellness and recreation areas are near the Auditorium. These include a gymnasium, conditioning room and other facilities. Outside is a large sports field, tennis court, and jogging trail.
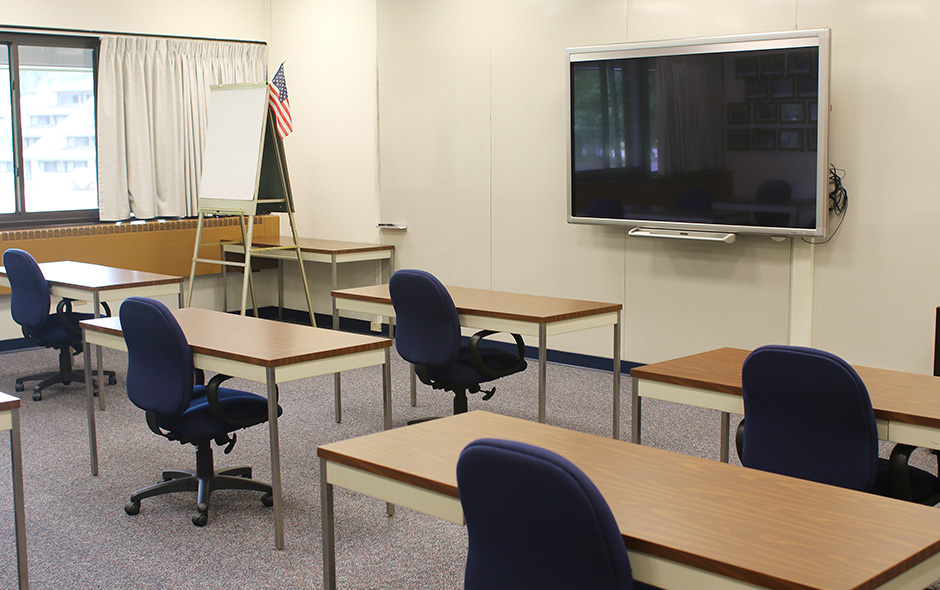
The second floor of the Academy’s main building houses offices of the Instructional Services Department and the Mining Technology Department.
The Classroom Wing (C-Wing) has instructional and laboratory facilities. Each classroom is equipped to handle instruction in a variety of traditional and technology-enhanced formats. Several laboratories are also in the Classroom Wing. These laboratories are used to provide hands-on instruction to students in subjects such as industrial hygiene, health, and computer applications in mine inspection. The Electrical Laboratory, located adjacent to the Classroom Wing, contains a variety of equipment used to teach participants about mine electricity.
The Technical Information Center and Library (TICL), the largest library in the nation devoted to mine health and safety, is in the classroom building. Its collections include print and electronic materials on all aspects of mine health and safety, engineering, training, and other subjects. The Technical Information Center also offers a full range of reference and research services to its users.
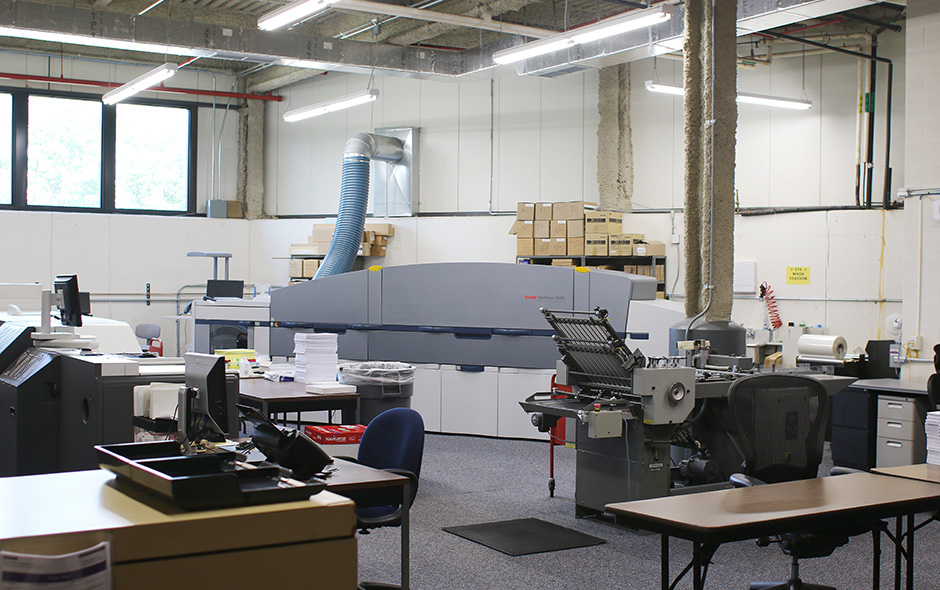
The Publications Distribution Center opened on August 31, 1981. This 22 thousand square-foot building’s first floor contains the Academy’s Print Shop, a warehouse, and a distribution facility.
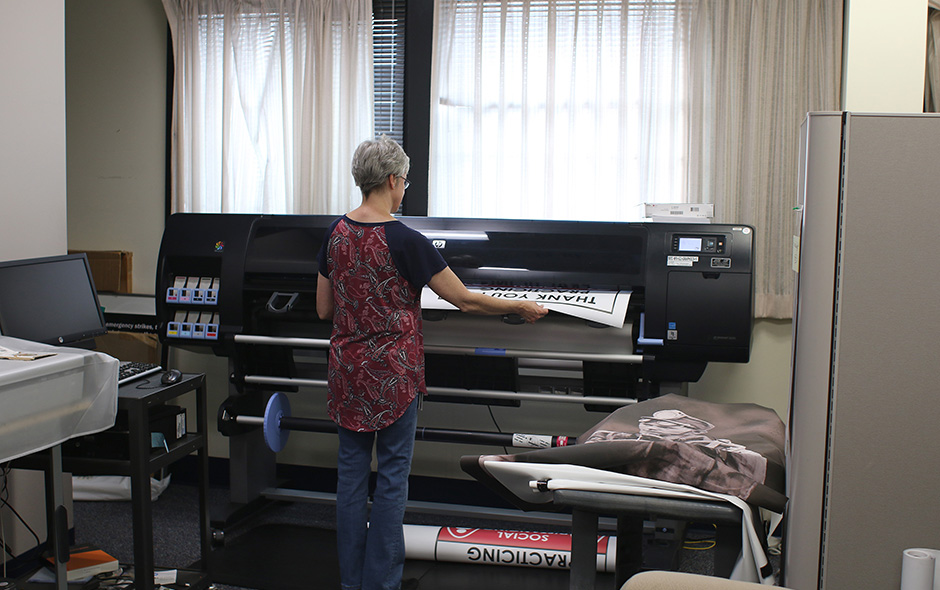
The second floor of G-Building houses the Instructional Materials Department including the Academy’s Audiovisual Production group, Graphics shop, and the Couse Development and Distance Learning groups. The Eastern Region office of MSHA’s Educational Field and Small Mines Services is also on the second floor. The second floor also houses large classroom, a fully-equipped video production studio and video editing facilities. Hands-on instruction is a big part of the Academy’s work.
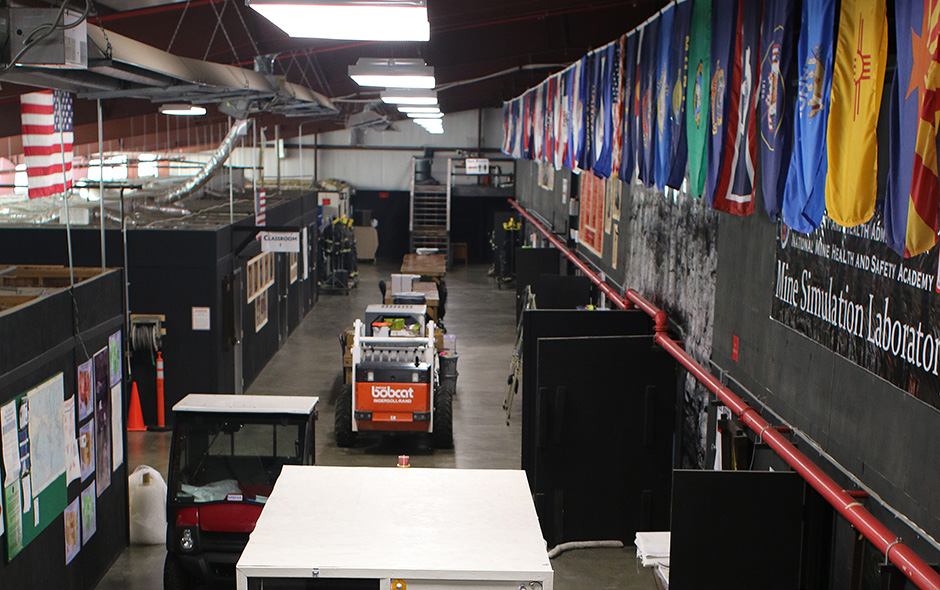
The Mine Simulation Laboratory, dedicated on September 1, 1992, contains a simulated underground coal mine and a simulated metal/nonmetal mine. The facility has a 100 thousand cubic feet per minute (CFM) mine fan. Burn pads located outside of the building are used for fire training exercises.
Students from throughout MSHA, the United States, and the world attend classes in the laboratory to learn about mine ventilation, mine rescue, mine emergency response development, and fire protection.
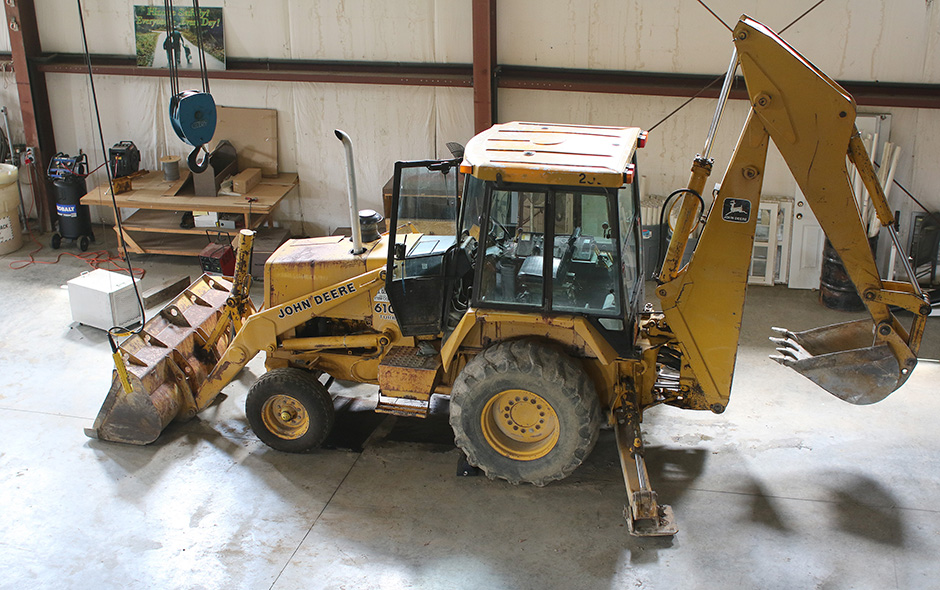
The Blue Falcon Mine is a simulated surface mining operation located within the Academy grounds. Blue Falcon is comprised of a high bay building with room for mobile equipment inspection, a simulated mine office, and traditional classroom space.
A portion of the Blue Falcon Mine will eventually house the Academy's virtual reality training area where individuals and teams can train in an immersive virtual environment. Space for outdoor inspection of hazards is also located at the Mine area.
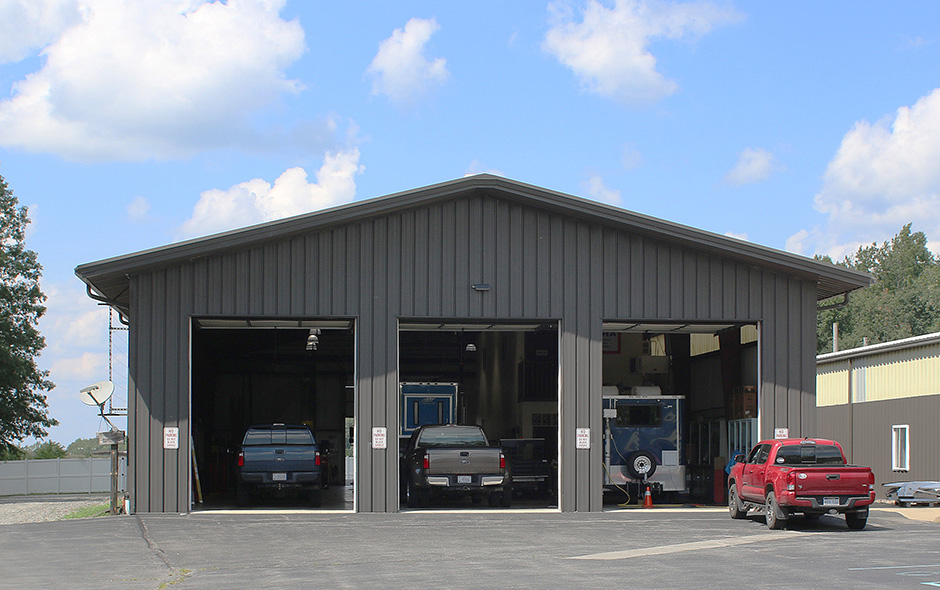
The Mine Emergency Operations (MEO) building and mine rescue station is next to the Mine Simulation Laboratory. The mine rescue station for MSHA’s Mine Emergency Unit contains a full complement of equipment for use in mine rescue/recovery work.
